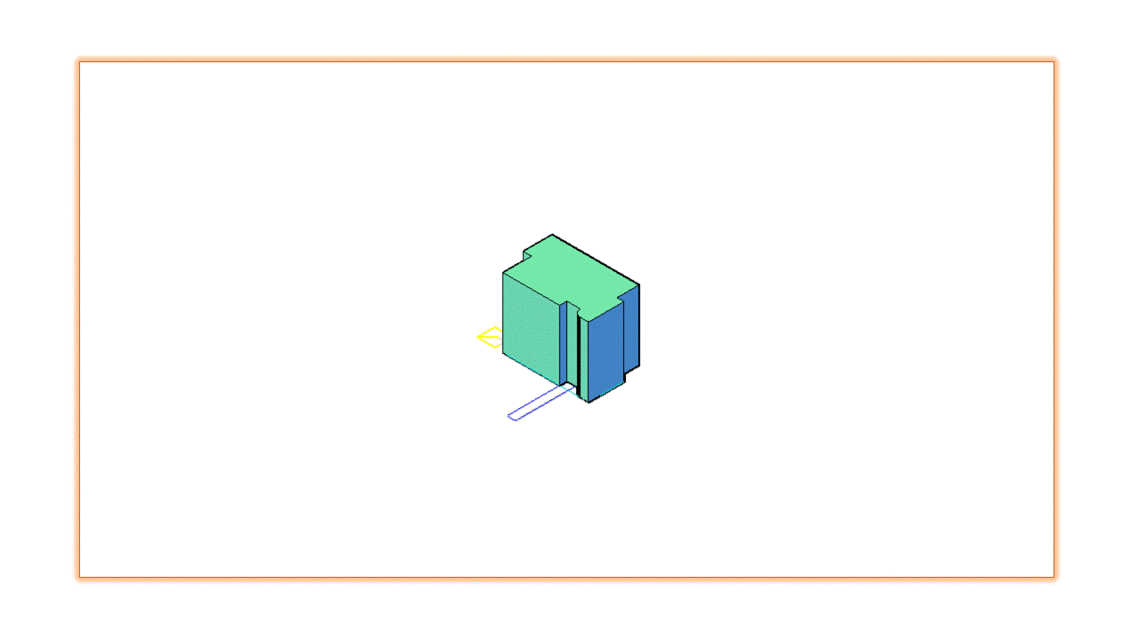top of page
Contextual Analysis. Existing Building.
3-D ideas.
The Smith's family group has 3 teenagers. The family used to live in the city where they didn't have much space and time to spend as a family. Mr. Smith wants an addition to their house on the shore of Long Island Sound. he requires a master suite, an exercise room, a family room as the space where they want to share with family and friends in their free time, and a formal outdoor area. The owner specifically request that the integrity of the original design be respected, yet the new addition should have its own presence.
Smith House by Richard Meier
Circulation.
Enclosure.


Structure.


Additive and Substractive.

Mass and Void.

Hierarchy.

Function.

Public and Private.
Conceptual Ideas.


Reveal



Systems to Extrude.

Preliminary Design.

Final Design.

LOWER LEVEL

ENTRY LEVEL

UPPER LEVEL

LOWER LEVEL
1/3
Floor Plans.
Elevations.

Front view

Back view

Top view

Front view
1/5
3D Exterior.

3D EXTERIOR

3D EXTERIOR

3D EXTERIOR
Describe your image.

3D EXTERIOR
1/5
Sections.

Section 1

Section 2

Section 5

Section 1
1/5

Animation.
bottom of page